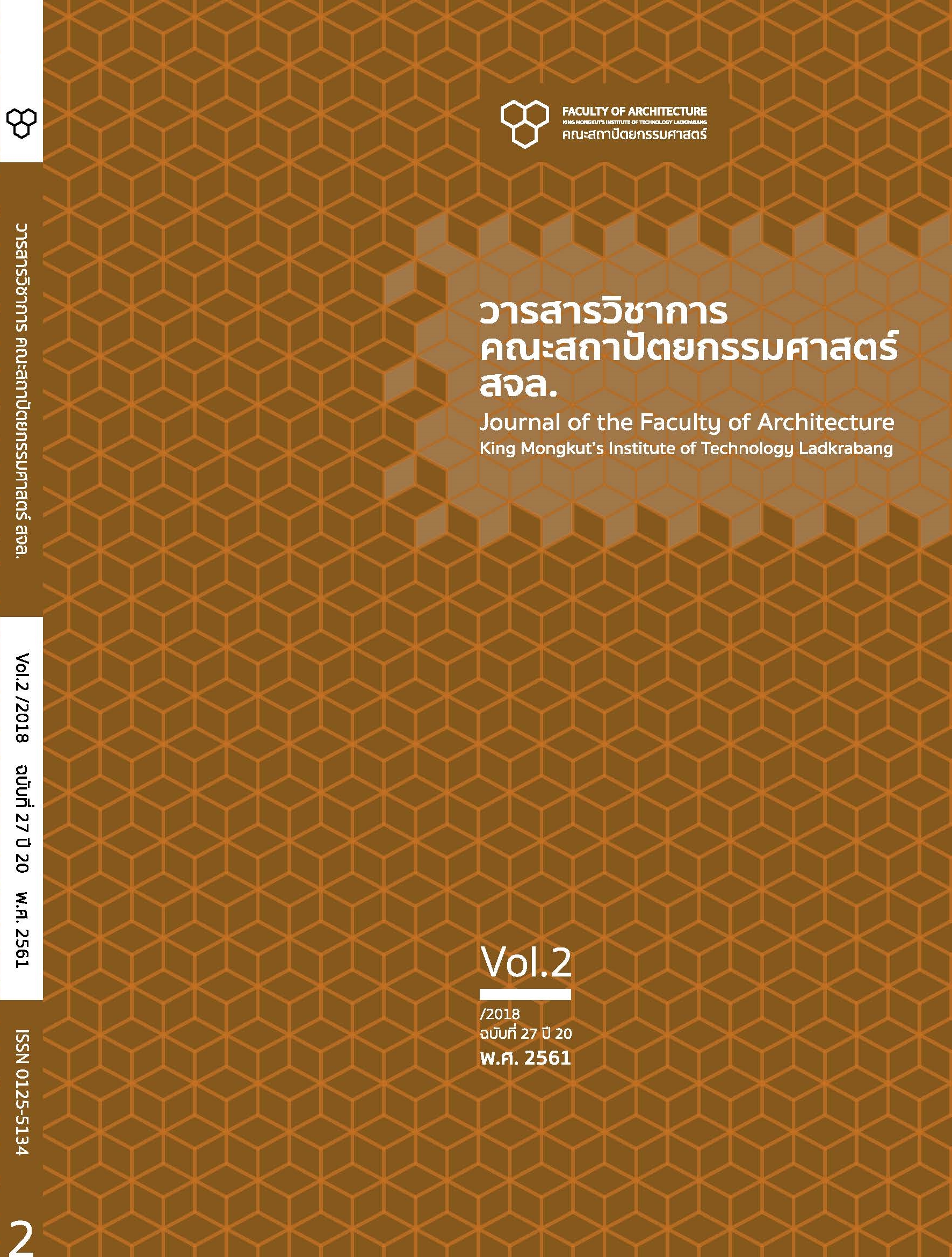กรณีศึกษาการใช้แบบจำลองสารสนเทศอาคาร เพื่อประมาณการมูลค่างานก่อสร้างในส่วนงานสถาปัตยกรรมหลัก The Case Study of Using Building Information Modeling (BIM) for Forecasting Construction Cost in Architectural Segments
Main Article Content
Abstract
บทคัดย่อ
การวิจัยในหัวข้อการใช้แบบจำลองสารสนเทศอาคาร เพื่อประมาณการมูลค่างานก่อสร้าง มีเป้าหมายที่จะหาแนวทางในเชิงเทคนิคในการกาหนดขั้นตอนและวิธีการสร้างแบบจาลองให้เหมาะสมต่อการประมาณการ โดยมี วัตถุประสงค์เพื่อ 1) เพื่อศึกษาแนวความคิด ปัจจัยและกรอบการปฏิบัติที่เป็นเลิศ (Best Practice) ในการสร้างแบบจำลองที่เหมาะสม 2) เพื่อกำหนดแนวทางและขั้นตอนการสร้างแบบจำลองให้เหมาะกับการประมาณค่าก่อสร้าง 3) เพื่อเสนอตัวอย่างการจัดการรายการวัสดุจากแบบจำลอง 4) เพื่อสร้างเทคนิคและวิธีการถอดปริมาณให้เหมาะสมสำหรับการควบคุมและบริหารต้นทุน ทั้งนี้การทดลองและสร้างแบบจำลองสามมิติเป็นวิธีการที่นำมาใช้ในงานวิจัยนี้โดยใช้ซอฟแวร์ Autodesk Revit Autodesk Naviswork และ Microsoft Office Excel เป็นเครื่องมือสาหรับการทดลอง แบบจำลองในหมวดงานสถาปัตยกรรม โครงสร้างบางส่วน โดยใช้ตัวอย่างมาตรฐานรูปแบบอาคารและวัสดุจากบริษัท แอล.พี.เอ็ น.ดี เวลลอปเมนท์ จำกัด (มหาชน) มาเป็นตัวอย่างการพัฒนาแบบจำลองนี้ผลการวิจัยสามารถเสนอแนวทาง รวมถึงปัจจัยในการกำหนดและบริหารต้นทุนที่สนับสนุนการพัฒนาแบบจำลองดังกล่าว รวมทั้งรูปแบบการสร้างแบบจำลองสามมิติ การกำหนดรูปแบบรายการวัสดุ (Material Template) และวิธีการถอดปริมาณ (Quantity Take Off) ที่มี ประสิทธิภาพในช่วงเวลาดำเนินการที่เหมาะสม ซึ่งผลงานวิจัยนี้สามารถเป็นตัวอย่างที่ดี สามารถตอบสนองและตรงตามความต้องการผู้ที่ต้องการใช้แบบจำลองในเกณฑ์ที่คล้ายเคียงกันได้ดี เพียงแต่มีขั้นตอนอยู่ที่หลักเกณฑ์ของบัญชี แสดงปริมาณวัสดุและราคา (Bill of Quantity: BOQ) แต่ละองค์กรมีวิธีจัดการ และเป้าหมายของการใช้การประการไม่เหมือนกัน จึงต้องนำงานวิจัยมาใช้เป็นตัวอย่างประยุกต์
คำสำคัญ: แบบจำลองสารสนเทศอาคาร ประมาณการมูลค่างานก่อสร้าง การบริหารต้นทุน รูปแบบรายการวัสดุ วิธีการถอดปริมาณ
Abstract
The purpose of this research is to discover the technical workflow and method of forecasting construction cost by using Building Information Modeling (BIM). The objectives are 1) to study BIM framework, modeling criteria, and relevant best practices, 2) to provide an efficient BIM guideline and workflow that imply to construction cost reliability, 3) to create example of building materials scheduling for feasible construction cost, and 4) to create a technical quantity take off (QTO) methodology for cost control which able to indicate target cost from the early project stage. This research was the modeling and experimenting methodology using in collaborative software among Autodesk Revit that initiated primary model in architectural aspect and some based building structure, and Autodesk Navisworks and Microsoft Office Excel for quantity take off procedure. Based on the sample of standardizing building design from L.P.N. Development PCL, the modeling experiment becomes a new effective teaching to develop student understanding and knowledge for their creativity and quality in architectural design in the future. Researchers selected informants from two groups, 1) students in the Department of Architecture studying the building construction technology courses from the first level to the highest level and 2) lecturers teaching this subject from three schools of architecture. Qualitative research method was employed through interviews and on-site class observations. Data analyze was conducted through the typological analysis and analytic induction on 1) course content in Building Construction Technology and Building System courses; 2) teaching method; 3) evaluation method of learning outcome; and (4) teaching facilities and equipment. The research result revealed that the contents of the course and the teaching methods were similar in each institution, which were focusing on the teaching format of lecturing and practicing in a studio. However, the students still did not understand the real construction process. There were also not enough instructors compare to the number of students. The evaluation method of learning outcome was based on examinations and studio assignments scores, which were difficult to evaluate the students' true knowledge and understanding. The research also found that some students did not perform well because there were many course contents in building construction technology and too difficult for students to understand. So, the teaching method must be adapted in relation to characteristics of the learners and create the necessary skills for the learners in response to evolving of knowledge in building construction technology. Active learning method should be applied to give the students opportunities to learn from the real construction experiences and to design with computer-aided design programs along with the 2-dimensional construction drawings. The continued practice in building construction technology knowledge application should also be applied in the architectural design studios.
Keywords: Improvement Direction of Teaching Method, Building Construction Technology, Typological Analysis, Analytic Induction, Learning Outcome and Active Learning
Article Details
This work is licensed under a Creative Commons Attribution-NonCommercial-ShareAlike 4.0 International License.
Copyright Transfer Statement
The copyright of this article is transferred to Journal of The Faculty of Architecture King Mongkut's Institute of Technology Ladkrabang with effect if and when the article is accepted for publication. The copyright transfer covers the exclusive right to reproduce and distribute the article, including reprints, translations, photographic reproductions, electronic form (offline, online) or any other reproductions of similar nature.
The author warrants that this contribution is original and that he/she has full power to make this grant. The author signs for and accepts responsibility for releasing this material on behalf of any and all co-authors.
References
Carpenter, W., J. (1997). Learning by Building: Design and Construction in Architectural Education. New York: Van Nostrand Reinhold.
Chakraborty, M. (2015). Designing Better Architecture Education: Global Realities and Local Reforms. New Delhi: Copal Publishing Group.
Hisarligil, B., Lokce, S., and Turan, O. (2013). MIMED Forum IV: Flexibility in Architectural Education. Newcastle: Cambridge Scholars Publishing
Hoy, A., W. and Hoy, W., K. (2013). Instructional Leadership: A Research-Based Guide to Learning in Schools. New Jersey: Pearson Education, Inc. Arch Journal Issue 2018 Vol. 27 178
Nicol, D. and Pilling, S. (2000). Changing Architectural Education: Towards a New Professionalism. London: E & FN SPON Taylor & Francis Group.
Salama., A., M. (2015). Spatial Design Education: New Directions for Pedagogy in Architecture and Beyond. Oxford: Routledge Taylor & Francis Group.
Spiller, N. and Clear, N. (2014). Educating Architects: How Tomorrow’s Practitioners Will Learn Today. New York: Thames and Hudson.

