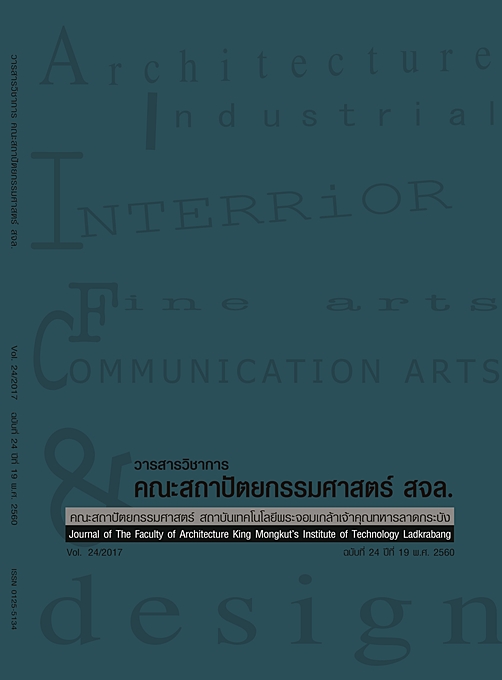เสนอแนะการจัดสภาพแวดล้อมทางกายภาพสำหรับผู้สูงอายุโครงการแบบบ้านยิ้ม เพื่อประชาชนระยะที่ 3 สำนักการโยธา กรุงเทพมหานคร
Main Article Content
Abstract
บทคัดย่อ
ในปีพ.ศ. 2573 ประเทศไทยจะเข้าสู่ “สังคมผู้สูงอายุโดยสมบรูณ์” เนื่องจากมีสัดส่วนผู้สูงอายุสูงถึง 22.7% ของประชากรทั้งหมด 68.3 ล้านคน อีกทั้งในปัจจุบันมีแนวโน้มของการลดขนาดครอบครัวลง ทำให้ผู้สูงอายุต้องอยู่ตามลำพังหรือจะต้องเตรียมความพร้อมให้อยู่ในภาวะพฤฒิพลัง คือ มีสุขภาพความมั่นคงทั้งในด้านรายได้และหลักประกันทางสังคมและการมีส่วนร่วมในกิจกรรมต่างๆ ของชุมชนและสังคม สำหรับการออกแบบที่อยู่อาศัยเพื่อผู้สูงอายุนั้น นอกจากจะเป็นการทำเพื่อผู้สูงอายุในบ้านแล้วยังเป็นการเตรียมพร้อมสำหรับตัวเราในอนาคตด้วย เช่นกัน ปัจจุบันมีการตื่นตัวทั้งในภาครัฐและเอกชน ไม่ว่าจะเป็นนโยบายหลักเพื่อผลิตและให้ความรู้ที่สามารถนำไปใช้ได้จริงอย่างเป็นรูปธรรมกันอย่างแพร่หลาย เช่น การเปิดให้สามารถดาวน์โหลดแบบบ้านสำหรับผู้สูงอายุได้ฟรีโดยไม่เสียค่าใช้จ่ายรวมทั้งโครงการอสังหาริมทรัพย์ของกลุ่มผู้สูงอายุที่มีการเพิ่มจำนวนมากขึ้น หลักคิดในการออกแบบที่อยู่อาศัยสำหรับผู้สูงอายุ (Aging-In-Place Design) ที่สำคัญ ได้แก่ ความสะดวก สบายในการใช้สอย ความเข้าใจง่ายในการใช้งาน การลงทุน และที่สำคัญที่สุดได้แก่ ความปลอดภัยโดยสามารถแบ่งกลุ่มผู้สูงอายุออกเป็น 2 กลุ่มใหญ่ คือ กลุ่มผู้สูงอายุที่สามารถทำกิจกรรมได้เองแต่อยู่ในความดูแล และกลุ่มผู้สูงอายุที่ ไม่สามารถช่วยเหลือตัวเองได้ เพื่อศึกษาและวิเคราะห์พร้อมทั้งนำเสนอข้อคิดเห็นเกี่ยวกับการออกแบบที่อยู่อาศัยจากกรณีศึกษา บ้านเพื่อผู้สูงอายุจากโครงการ แบบบ้านยิ้มเพื่อประชาชนระยะที่ 3 ของสำนักการโยธา กรุงเทพมหานครเพื่อให้เป็นไปตามหลักปฏิบัติเกี่ยวกับแนวทางในการจัดสภาพแวดล้อมทางกายภาพสำหรับผู้สูงอายุ ดังนี้ 1) ขจัดอุปสรรค (Barrier-Free Design) เช่น หลีกเลี่ยงพื้นต่างระดับ 2) สร้างทางเลือก เช่น มีบันไดสำหรับบุคคลอื่นๆ ใช้ และสร้างทางลาดไว้ด้านข้างอาคาร สำหรับผู้สูงอายุ 3) ออกแบบสภาพแวดล้อมที่เปิดกว้าง เพื่อให้ทุกคนใช้ร่วมกัน (Universal Design) เช่น การกำหนดระดับความสูงเคาน์เตอร์ครัว หรือความสูงโต๊ะอาหารที่สามารถใช้ได้สะดวกทุกช่วงวัย เป็นต้น
คำสำคัญ: การจัดสภาพแวดล้อม ผู้สูงอายุ กรณีศึกษา แบบบ้าน
Abstract
In 2030, Thailand will completely enter “Aged Society”. The elderly proportion is 22.7% of total 68.3 million populations. The family size is presently decreasing which enable the elderly people living alone or preparing
to be active aging, healthy, stability of income and social security as well as participating in community events and society. The design for elderly people is not only serving for the aged people but also preparing for our future as well. Nowadays both public and private sectors are alert in according to the policy which produces and provides the knowledge to apply in usual life such as downloading the elderly house drawing free of charge. Moreover the real estate groups are expanding their projects for elderly people. The main idea of aging-in-place design is comfortable utility, accessibility and budget as well as safety first. We can divide the elderly people into two major groups, the elderly who can do their own activities under guardian and who are unable to help themselves. This is to study and analyze data in order to recommend the design of case study of the project in the name the 3rd phase of Smiling houses for citizen project, Department of Public Work, Bangkok as follows: 1) barrier-free design such as designing the floor at the same level, 2) alternative design, for example, stairs for the others and ramps on the side of building for the elderly, and 3) universal design such as determining the kitchen counter table height that can be used at all ages and so on.
Keywords: Physical Environment Design Elderly people Case study House Drawing
Article Details
This work is licensed under a Creative Commons Attribution-NonCommercial-ShareAlike 4.0 International License.
Copyright Transfer Statement
The copyright of this article is transferred to Journal of The Faculty of Architecture King Mongkut's Institute of Technology Ladkrabang with effect if and when the article is accepted for publication. The copyright transfer covers the exclusive right to reproduce and distribute the article, including reprints, translations, photographic reproductions, electronic form (offline, online) or any other reproductions of similar nature.
The author warrants that this contribution is original and that he/she has full power to make this grant. The author signs for and accepts responsibility for releasing this material on behalf of any and all co-authors.

